The Dream Shop Build Begins
Article - July 5, 2012
If you haven’t heard through the grapevine already, the new shop build is underway. This is the project we hoped to embark on several years ago when I originally moved out of my first Arizona shop and into the garage. If you recall, that move was supposed to be temporary. But the real estate market bit us hard and I decided I was better off moving back into the old shop space. Heck, I was paying the mortgage so I may as well use the space! Recently, with the market somewhat improved, we were able to sell the old house and of course the shop went with it. So now most of my tools are in a 10′ x 30’storage unit with the overflow in my garage. My hope is that during the shop build, I’ll be able to get at least SOME woodworking done in the garage. Well, not until I clean up and get organized!
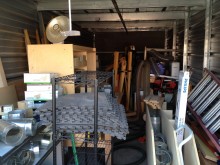
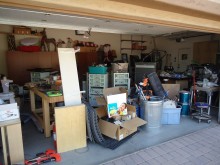
The Site Plan
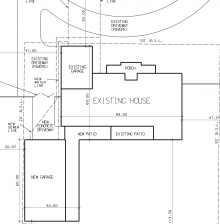 Since I first made the announcement about the shop last week, I received several requests for more information about the build including plans/drawings. So let’s dive right in. The site plan shows the basic layout of the shop and house. The shop itself will come in at 60′ x 30′ (1800 sq. ft.). We are very fortunate to have about an acre of land to work with, so there’s plenty of room for the new shop space. Our HOA (Home Owner’s Association) requires that the shop look exactly like our home, so all of the finishing touches really jack up the price. You’ll notice that we are also tying in the shop patio with the existing patio which will look pretty cool, but again, increases the cost. The shop is set back from our existing fence line, giving me some space to store my cargo trailer and perhaps enough room for a future basketball hoop for Mateo. Then again, if he plays basketball as poorly as I do, we might leave well enough alone.
Since I first made the announcement about the shop last week, I received several requests for more information about the build including plans/drawings. So let’s dive right in. The site plan shows the basic layout of the shop and house. The shop itself will come in at 60′ x 30′ (1800 sq. ft.). We are very fortunate to have about an acre of land to work with, so there’s plenty of room for the new shop space. Our HOA (Home Owner’s Association) requires that the shop look exactly like our home, so all of the finishing touches really jack up the price. You’ll notice that we are also tying in the shop patio with the existing patio which will look pretty cool, but again, increases the cost. The shop is set back from our existing fence line, giving me some space to store my cargo trailer and perhaps enough room for a future basketball hoop for Mateo. Then again, if he plays basketball as poorly as I do, we might leave well enough alone.
The Floor Plan
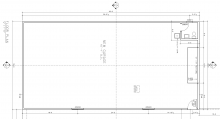 Here’s a quick look at the basic floor plan. Although this version shows a garage door at the front, we will actually be installing a set of double doors and removing the front/side door. One of the things I am most excited about is the bathroom. In my opinion, that is one of the nicest creature comforts a shop can have. And for me, it also means I’m going to be more productive. I can’t tell you how many hours I waste going into the house when nature calls. Not because of the act itself, but because I have a really bad habit of letting myself get distracted. “Hey, let’s see what Nicole is doing.” “OMG! Someone screwed up the spice rack’s alphabetical order! Must fix!” or “OH schnap, my PS3 has an update. I need to take care of that right away!” So if I can avoid going into the house AT ALL on a work day, I will be a much more productive woodworker.
Here’s a quick look at the basic floor plan. Although this version shows a garage door at the front, we will actually be installing a set of double doors and removing the front/side door. One of the things I am most excited about is the bathroom. In my opinion, that is one of the nicest creature comforts a shop can have. And for me, it also means I’m going to be more productive. I can’t tell you how many hours I waste going into the house when nature calls. Not because of the act itself, but because I have a really bad habit of letting myself get distracted. “Hey, let’s see what Nicole is doing.” “OMG! Someone screwed up the spice rack’s alphabetical order! Must fix!” or “OH schnap, my PS3 has an update. I need to take care of that right away!” So if I can avoid going into the house AT ALL on a work day, I will be a much more productive woodworker.
Good Problems to Have
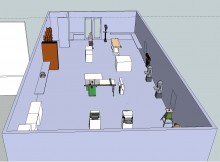 Planning a shop from the ground up is a dream come true, and also very stressful. Personally, I have a lot of trouble deciding where things might go before ever stepping foot into a particular space. My goal is to remain as flexible as possible. I’ve said about a thousand times that the workshop is always evolving. If I lock myself into an arrangement because of receptacle locations or dust collection, I might regret it down the road. So I want to make sure there is some redundancy built-in. I’m basically building a giant rectangle with a bathroom, windows and a door. I am not running any dust collection ductwork in the concrete slab, for the reasons mentioned above, but I am installing a few floor outlets. Having outlets in the floor will be a real nice treat (fewer cords to trip over), but of course, I need to be careful about their placement. So I decided to take my old shop SketchUp drawing and use it to roughly model the new space. Nothing is in stone but this just gave me some initial ideas of what the configuration COULD look like. If you want to download the Sketchup File and have some fun with it, be my guest.
Planning a shop from the ground up is a dream come true, and also very stressful. Personally, I have a lot of trouble deciding where things might go before ever stepping foot into a particular space. My goal is to remain as flexible as possible. I’ve said about a thousand times that the workshop is always evolving. If I lock myself into an arrangement because of receptacle locations or dust collection, I might regret it down the road. So I want to make sure there is some redundancy built-in. I’m basically building a giant rectangle with a bathroom, windows and a door. I am not running any dust collection ductwork in the concrete slab, for the reasons mentioned above, but I am installing a few floor outlets. Having outlets in the floor will be a real nice treat (fewer cords to trip over), but of course, I need to be careful about their placement. So I decided to take my old shop SketchUp drawing and use it to roughly model the new space. Nothing is in stone but this just gave me some initial ideas of what the configuration COULD look like. If you want to download the Sketchup File and have some fun with it, be my guest.
Documentation
I am indeed documenting the entire build process. What the final feature will look like and how it will be presented is still up in the air. I am taking video and still every day and we even have a live cam for you to check out. That should be available during regular working hours right on the Live Page.
FAQ
I tend to get a lot of the same questions via email, Twitter, and Facebook. So I figured I would collect them here for future reference.
- How big will the shop be?
60′ x 30′ (1800 sq. ft.) - Are you doing any of the work yourself?
Nope. I want it done properly and quickly. - When will the shop be completed?
Approximately 3 months - Will you have A/C?
Absolutely. The building is being insulated and treated as if it were a house. That includes A/C and extra attention paid to energy efficiency. - What will you do in the mean time?
Read comic books. Seriously though, I have some material to edit and if I can get the interim garage shop in good enough shape, I might be able to pull off a limited tools project or two. I am also in the process of writing a new book. - Will you have a finishing room?
Most likely in the future. But this is one of those things that I would rather do after living in the space for a while. - What you install wood floors?
Perhaps, although it isn’t in the plans right now. We are already over-extended with our budget so this is definitely on the “nice to have” list.



