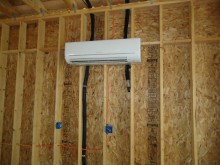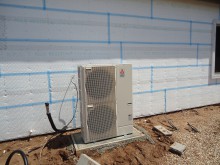Insulation, Drywall, Air Conditioning, Stucco Prep and Doors/Windows
Article - August 30, 2012
At this point in the project, I am finding it difficult to keep up with the progress. Every day it seems there are 3-4 crews working on different things at the same time. And most mornings, the really cool stuff is happening just as I’m sitting down to give Mateo his breakfast. But I’m doing my best to capture as much as I can in photos as well as video for release later. Since I tend to get the same questions repeatedly, I’ll try to answer the most common questions below. Let’s get it on!
Windows and Doors
We had three large windows installed as well as one small window in the bathroom. The door was put in on the same day and it was quite a treat. Something about windows and doors really makes the structure feel like a real building. Maybe it’s corny but I think it’s one of those little milestones that gives you the warm and fuzzies.
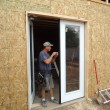
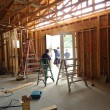
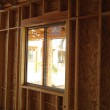
Why so few windows? Because like most night-walkers, I hate the daylight! Actually, it has everything to do with filming. Remember, the only reason you are reading this is because I am not just a woodworker, but also a podcaster. Of course from a woodworking perspective, I’ll take all the natural light I can get. But natural light causes me major headaches when it comes to video production. Another thing to keep in mind is that while windows are beautiful, they consume valuable wall space. So even if filming wasn’t a concern, I would still practice some restraint when it comes to windows. Anyway, I decided on three as my absolute maximum, keeping in mind that the front door will let in a lot of light too.
Why not go with light tubes? I think light tubes are a very compelling option. Unfortunately, things moved so fast and the budget was so tight that I didn’t have a chance to do my research on these. From what I understand, they are fairly easy to install even post-construction, so it might be something for the future if needed.
Why no garage door? Primarily because garage doors suck for anything other than vehicles, in my opinion. Reasons include high cost, their general lack of energy efficiency, their tendency to let dirt and bugs in, and the fact that they consume a significant amount of interior ceiling and wall space. Every shop I’ve had to date has had garage doors, so I am ecstatic to see them go. I decided that a good quality double door was the best route for me. At a full opening size of 6′ Wide x 8′ High, I can’t think of anything I won’t be able to fit in there.
Insulation
The insulation crew showed up and finished their work quickly. We had R-38 put in the ceiling and R-19 in the walls.
Once the insulation was in place, the room took on an oddly uncomfortable deadened feel. Anyone who has been inside a building during this phase of construction knows exactly what I’m talking about. Having absolutely no reverberation in a room is a little unsettling. Anyway, while it was great to see progress, I couldn’t wait to get onto the next phase: the drywall.
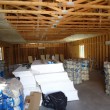
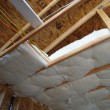
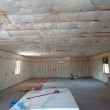
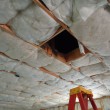
Why didn’t you go for spray foam? Primarily because of cost. This project is already stretching our budget well beyond our comfort zone, so at some point we just had to pinch it off. This is the same type of insulation used in our home so I’m pretty confident that it will be adequate for my shop space.
Drywall
It was pretty exciting when the “drywall dropper-offer” showed up. That’s the official term by the way, just look it up! I am sure these delivery vehicles are old news to many of you, but for me it was pretty awesome to see as the arm hoisted the 12′ long sheets up and over my house and down to the shop door. The following day, the drywall crew showed up and made quick work of the task. Before the end of the day, the entire shop as well as the patio ceilings were completely covered. The speed at which these guys work has to be seen to be completely appreciated. And yes I did get a good amount of video! With the drywall in place, this shop is really starting to look like something!
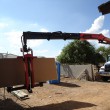
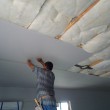
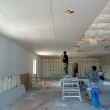
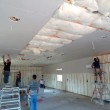
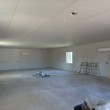
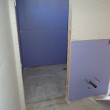
Why not use plywood for the walls? I actually prefer the look of painted drywall. As you may recall in my old shops, I like to install tongue and groove boards on walls where the utility and look of a wood wall is preferred. I should also mention that I’m not entirely sure about the code restrictions on something like this. But it wasn’t really of interest to me so I didn’t research it or ask my builder about it.
Stucco
As many times as I’ve seen the process of applying stucco to an Arizona home, I never seem to get used to it. Being raised on the East Coast, the whole concept is still foreign to me. As we know already, the framing is covered with OSB (oriented strand board). As a weather barrier, asphalt-saturated paper was applied everywhere, including around the support poles on the patio. The next step wass to apply styrofoam panels and then a wire mesh. This week, they will apply the actual stucco product known as Western 1-Kote. While it is called “1-kote”, it will actually be applied in three total coats: a scratch coat, a brown coat, and then a finish coat with the final texture. You can read a little more about this stuff here.
In the last picture in the series below, you can see a spot where a patch is being made, giving you a good look at the stucco layer before and after. The reason for the patch (and a few others) is that the patio lights for the shop and the house patio extension are all being tied into the existing switch in our kitchen. When we turn the lights on, the entire patio lights up in one shot. Sweet!
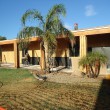
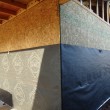
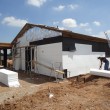
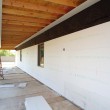
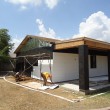
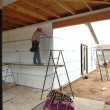
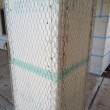
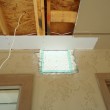
Are you sure they aren’t applying EIFS (Exterior Insulation Finishing System)? Yes. Western 1-Kote is a very common stucco application used here in the Phoenix area (and many other places). I never even heard of EIFS until a recent Twitter conversation with Dyami and Vic. But to answer the question, Western 1-Kote is a real stucco application and not something synthetic like EIFS.
Air Conditioning
The original shop plans called for a standard ducted heat pump system. I wasn’t confident in this choice by any means and after numerous discussions with my buddy Vic Hubbard (a woodworker and energy efficiency consultant), it was clear that a ductless mini split was the way I needed to go. There are two primary reasons: efficiency and noise. Just think about what a ducted system has to do here in Arizona. The air travels through ductwork that resides in an attic where temperatures routinely reach 130-140F! The ductwork then punches through the inner envelope to deliver the cold air. This is very inefficient setup and unfortunately, running the HVAC ductwork inside the shop just isn’t in the cards.
Concerning noise, a traditional system includes a very noisy air handler. Additionally, the sound of the air coming through the vents is quite loud. I am sure you never noticed, but in the old shop, I actually had to turn the A/C off during filming sessions. This meant I was making repeated trips to the thermostat to start and stop the system. This is a ridiculous process for someone who films nearly every day during the Arizona summer.
Thankfully, a ductless mini-split addresses both concerns about efficiency and noise. The units themselves are incredibly efficient and they require absolutely no ductwork. And the noise level is so low that I will have no problem filming with the units set on a slow fan speed.
Now I don’t know if this is the case everywhere, but whenever I ask a local HVAC guy about mini-splits, I get funny looks. It seems most of these guys just don’t like them. I don’t know if it’s a technology thing or a job security thing or what. But with some companies, it’s like pulling teeth just to get a quote. Fortunately, the company my builder uses didn’t flinch at the request and designed a system he feels will cool the space adequately. Vic and I have our suspicions that it might be a little bit overkill, but that’s OK with ductless mini-splits. These systems adjust on the fly and thanks to this “inverter” technology, you don’t get penalized for oversizing. The final configuration is two outdoor compressors (one double stack that you see below and one single stack in the back) and three indoor units. Between the AC and the three ceiling fans, I should have no trouble keeping the shop at a reasonable working temperature.
